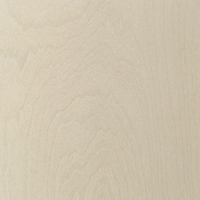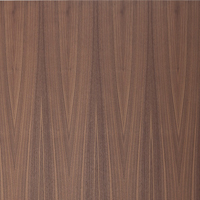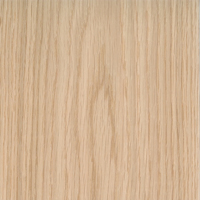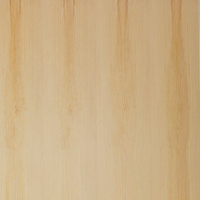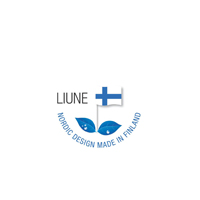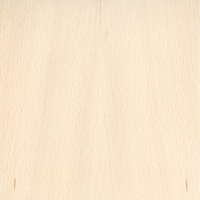
CLT DOOR
Buy separately a strong and massive CLT sliding door (Liune D27)
0,00 €
Total Price:
0,00 €



Structure
The outer layer of the door is always premium spruce, with edges finished to be knot-free and flawless. The CLT door is constructed with a multi-layer structure. The element is made of structural steel, and the structure is factory-welded. The element is made from CE-marked steel profiles.
Door Width
710-1210 mm for single-leaf doors, and 1034-2434 mm for double-leaf doors. In the online store, you can identify double-leaf doors by their widths, such as "Clear opening" being, for example, 1434 mm, 1634 mm, or 1834 mm.
Door Height
CLT doors are standard 2100 mm in height. Custom orders for doors up to 2500 mm high are available. In this case, please contact our sales team if you wish to order a special-height door.
Ääneneristävyys
LIUNE CLT door Rw 23 dB.
Door Surface
Carved and longitudinally brushed, finished with surface sanding. Customers can apply their desired surface treatment to the material, allowing them to achieve the preferred shade for the project. The surface can be treated according to Tikkurila's translucent color chart.
Fittings
The standard Liune handle is included with the door, and other handle options are available depending on the project. The door is delivered ready for installation, with the handle pre-installed. The external handle is installed on-site.
Locks and Lock Mechanism
As an additional accessory, you can choose a lock for the door. The available lock options can be selected from the drop-down menu.
Threshold
Liune doors have no threshold, allowing for barrier-free access.
Rollers and Sealing
Rollers, which enable the door to slide along a track, can be ordered with the door. A soft white sealant strip is available to soften the closing sound of the door against the frame, and it can be purchased here. täältä.
Handing
The appearance of the doors is uniform, so the handing (left or right) can be freely chosen according to the project.
Equipment
The suspension brackets are already attached to the door. The door fully retracts into the wall with the recessed handle, which is pre-installed. The external handle reduces the free passage space by about 100 mm. The door is also pre-fitted with the Liune locking and push latch, which functions with the Liune element to slow the door opening and serve as a safety mechanism.
Warranty
We provide a two-year product warranty.
Have a great modeling experience with Liune
The GDL object library is a comprehensive and easy to use. A tool for designers and projects in the ArchiCAD environment. Using the web material of product information requires AcrobatReader.
Opening and processing CAD images requires a separate CAD program. If you use the ArchiCAD program, you can download the Liune Door object.
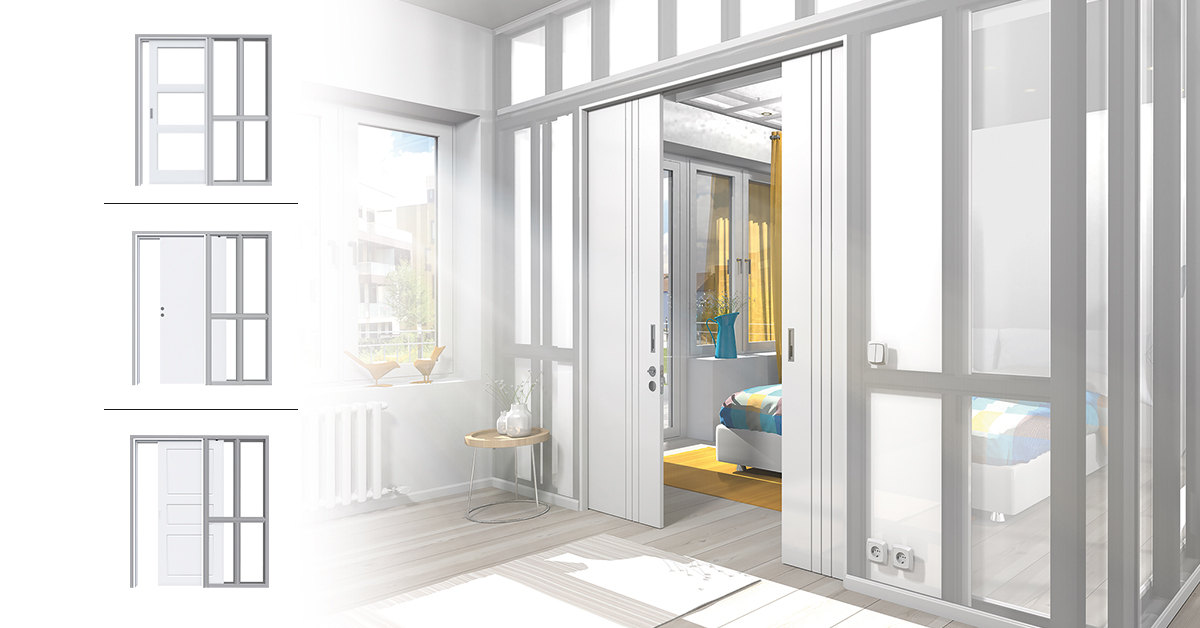
LIUNE CAD -drawings DWG
Autodesk AutoCAD.
Liune dynamic blocks library 2022.dwg (13.5MB)
User's guide Liune AutoCAD dynamic blocks.pdf
LIUNE DOOR PDF -library
LIUNE DOOR high door element 66mm and 95mm
LIUNE DOOR sauna frame 95mm 120mm 565 KB
LIUNE DOOR one leaf and double door frame 120mm 592 KB
LIUNE DOOR one leaf and double door frame 66mm 1 MB
LIUNE DOOR one leaf and double door frame 95mm 2 MB
Liune renovation elements 3 MB
Liune renovation elements without opposite frame 3 MB
Liune ArchiCAD-object 1/2023
User guide for GDL Liune library.pdf
LIUNE VXZ -files (Vertex)
Files are provided as it is and company holds no responsibility for the possible errors in programming, files or measurements direct or indirect. Validy of the information should be always checked.
LIUNE Revit RFA -files, Autodesk Revit ver. 2016
Liune D1 massive door 2 MBLiune D2 laminate door 2 MB
Liune D3 smooth white door 2 MB
Liune D4 white milled mirror door 2 MB
Liune D5 moisture resistant door 2 MB
Liune D6 oak veneer door 2 MB
Liune D7 light opening door 2 MB
Liune D8 panel door 2 MB
Liune D9 glass door opal clear dark grey 2 MB
Liune D10 mirror door 2 MB
Liune D11 sauna glass sauna wood door 2 MB
Liune D13 veneer door 2 MB
Liune D14 print glass 2 MB
Liune D15 classic sliding door by liune 916 KB
Liune D16 design door 2 MB
Revit user guide
Door textures for Revit
Preview:
Load and save the textures from link below. You will need the pictures in Revit to replace the white door texture.
Liune door textures 2,59 MB
Liune Door BIM object for Autodesk Revit rfa 2012
Liune D1 massive door 2 MB
Liune D2 laminate door 2 MB
Liune D3 smooth white door 2 MB
Liune D4 white milled mirror door 3 MB
Liune D5 moisture resistant door 2 MB
Liune D6 oak veneer door 2 MB
Liune D7 light opening door 2 MB
Liune D8 panel door 2 MB
Liune D9 glass door opal clear dark grey 2 MB
Liune D10 mirror door 2 MB
Liune D11 sauna glass sauna wood door 2 MB
Liune D13 veneer door 2 MB
Liune D14 print glass 2 MB
Liune D15 classic sliding door by liune 824 KB
Liune D16 design door 2 MB
10 Year Warranty for element
| MATERIAL | CLT SPRUCE |
| THICKNESS | 27 or 42 mm |
| SURFACE | WOOD |
| COLOUR | TIKKURILA'S AUDITORY COLOURS |
| SOUND INSULATION | Rw 23 dB |
| FEATURES | HINGED CLT DOOR ELD27 |

