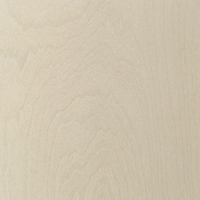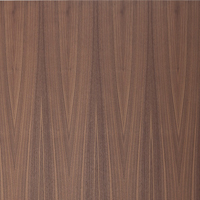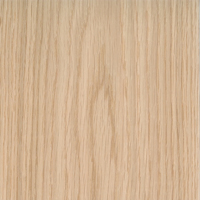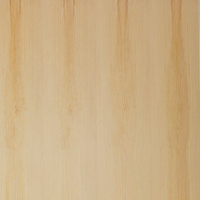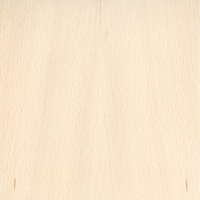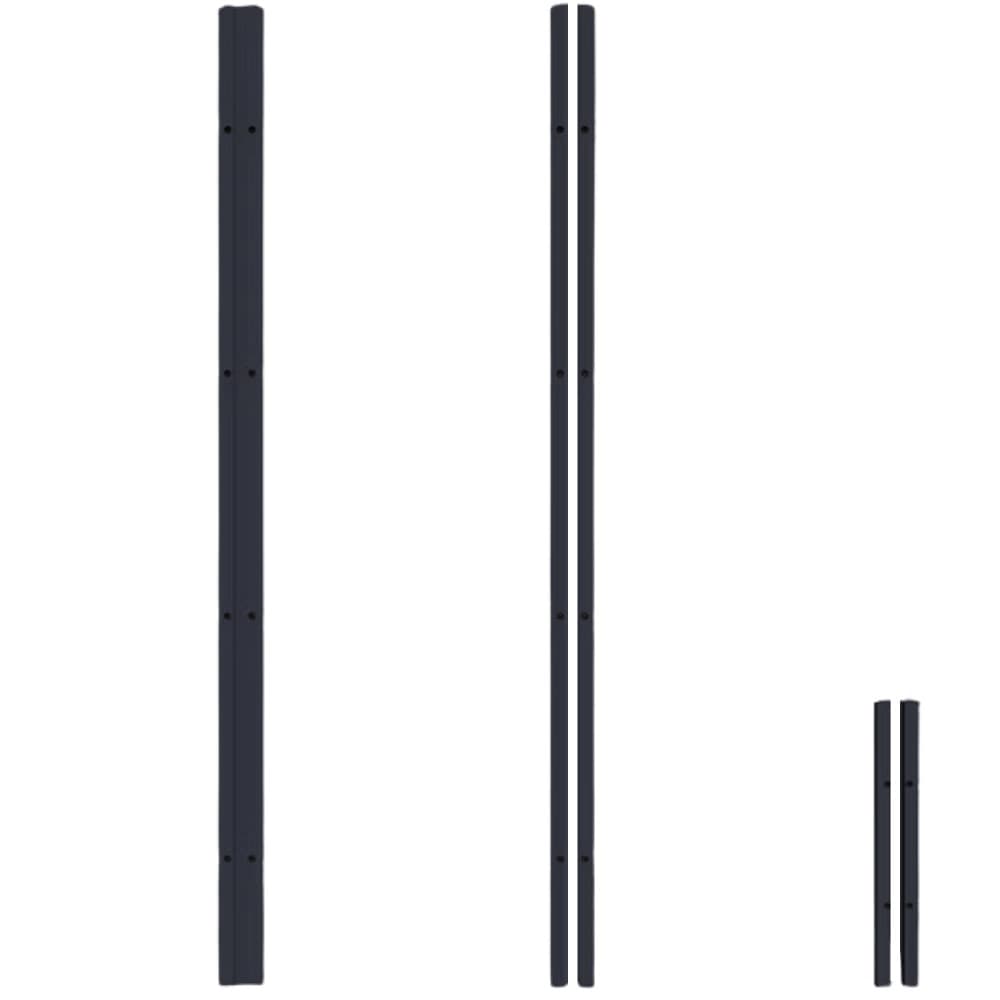
LIUNE BLACK JAMB KIT 66
Starndard black jamb kit for 66mm Liune element
0,00 €
Total Price:
0,00 €
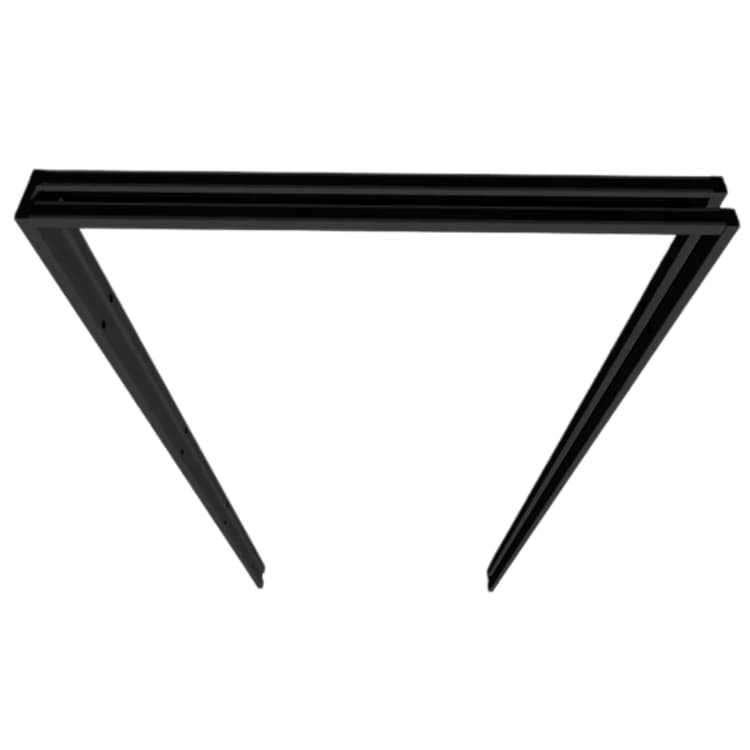
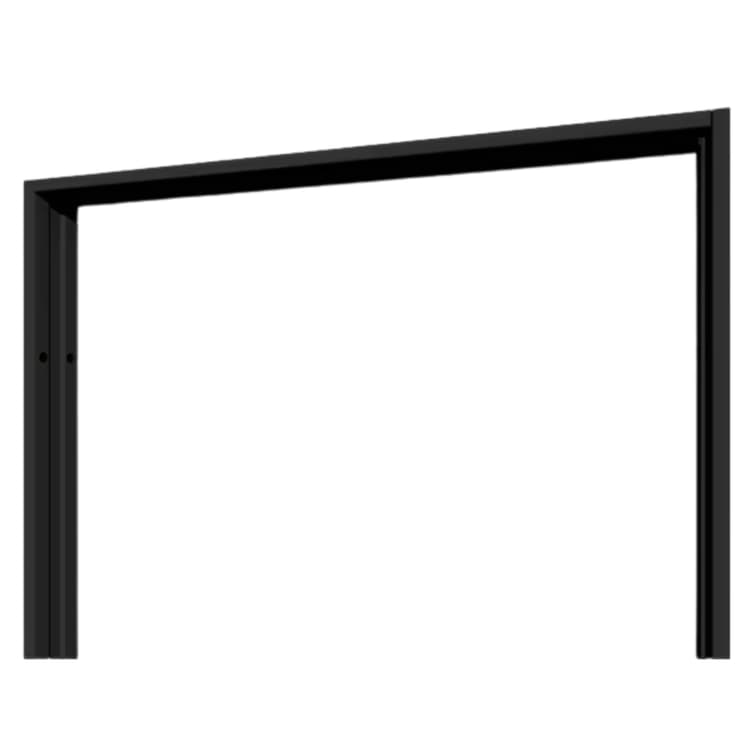
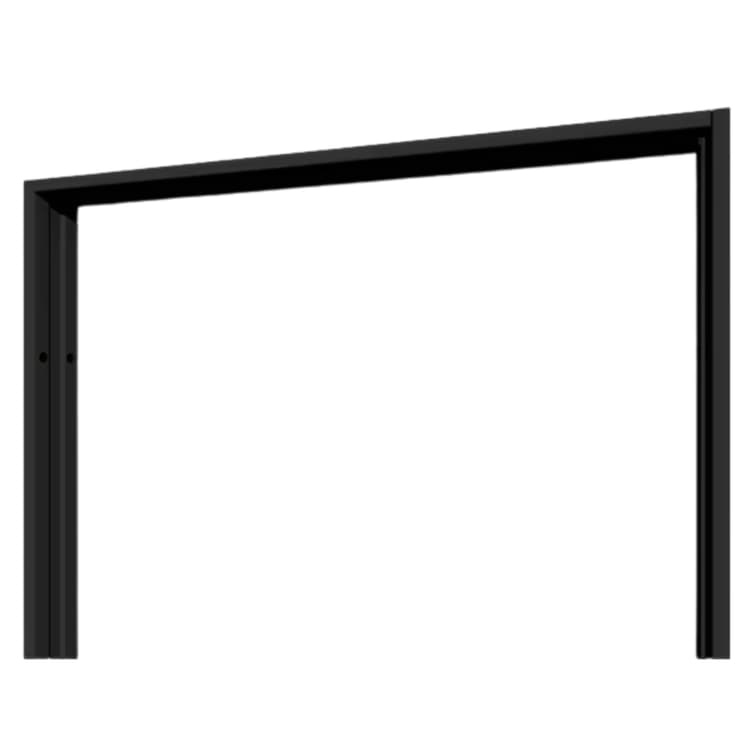
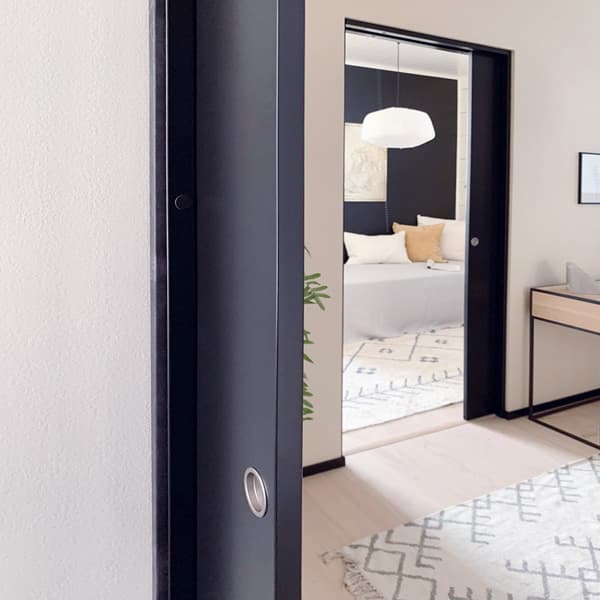
Liune Black Door Jambs
Cleaning
Water and mild detergents are suitable for cleaning the surfaces of the jambs..
Installation
The jambs are custom-sized and finished according to the selected door size. During installation, the jamb lists are attached using the screws provided with the element delivery, and the mounting holes are covered with the frame plugs provided with the delivery. If surface lists are used, we recommend nailing them in place as this makes the door easily replaceable even afterwards.
Installation steps:
- Wide door jamb
- Thin side jambs on both sides
- Short top jambs on both sides
Jamb width
Choose from 610-1210 mm for single doors and 834-2034 mm for double doors based on the free door opening. In the online store, you can recognize double doors from their widths, so "Free opening" could be, for example, 1234 mm, 1434 mm, or 1834 mm.
Jamb height
Door openings are usually 2100 mm high. Also available in 2300, 2400, 2500, and 2600 mm jamb sizes.
Jamb depth
The wall jamb depth is 92 mm when the frame is 66 mm, meaning the Liune element has a 66 mm frame depth.
Door
Jambs are available for door depths of 25, 32, and 40 mm. It is important that each door depth has its own jamb size so that the door remains tightly closed. This ensures optimal soundproofing and provides the best result and comfort in the room.
Sealing
A white soft sealing strip is included in the delivery to soften the sound of the door closing. Liune doors have good soundproofing performance, and we recommend attaching the soft seal to the door jamb.
Special jamb sizes
Jambs are dimensioned for one Gyproc plasterboard per side. Special order jambs with custom depths are available, such as 2 x Gyproc per side.
If you want jambs in special sizes, fill out and save the PDF form below and send it to us at:
PDF for specifying the dimensions of special jambs.
Storage
Jambs should be stored indoors and horizontally in the same humidity as they will be in their final location.
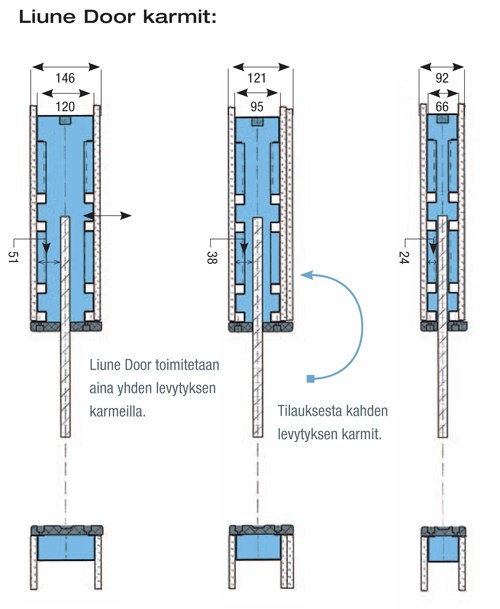
You can find the jambs you need in our extensive range. If you're worried about sizing, choose a complete door package, which will ensure compatible Liune jambs, door, and element are delivered.
Have a great modeling experience with Liune
The GDL object library is a comprehensive and easy to use. A tool for designers and projects in the ArchiCAD environment. Using the web material of product information requires AcrobatReader.
Opening and processing CAD images requires a separate CAD program. If you use the ArchiCAD program, you can download the Liune Door object.
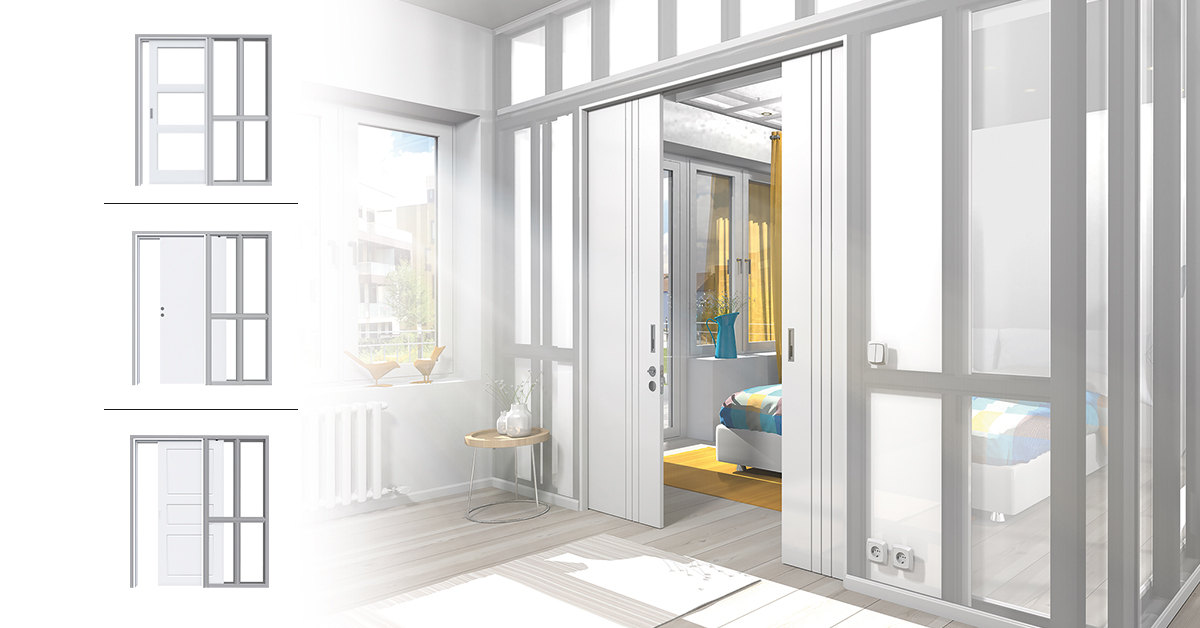
LIUNE CAD -drawings DWG
Autodesk AutoCAD.
Liune dynamic blocks library 2022.dwg (13.5MB)
User's guide Liune AutoCAD dynamic blocks.pdf
LIUNE DOOR PDF -library
LIUNE DOOR high door element 66mm and 95mm
LIUNE DOOR sauna frame 95mm 120mm 565 KB
LIUNE DOOR one leaf and double door frame 120mm 592 KB
LIUNE DOOR one leaf and double door frame 66mm 1 MB
LIUNE DOOR one leaf and double door frame 95mm 2 MB
Liune renovation elements 3 MB
Liune renovation elements without opposite frame 3 MB
Liune ArchiCAD-object 1/2023
User guide for GDL Liune library.pdf
LIUNE VXZ -files (Vertex)
Files are provided as it is and company holds no responsibility for the possible errors in programming, files or measurements direct or indirect. Validy of the information should be always checked.
LIUNE Revit RFA -files, Autodesk Revit ver. 2016
Liune D1 massive door 2 MBLiune D2 laminate door 2 MB
Liune D3 smooth white door 2 MB
Liune D4 white milled mirror door 2 MB
Liune D5 moisture resistant door 2 MB
Liune D6 oak veneer door 2 MB
Liune D7 light opening door 2 MB
Liune D8 panel door 2 MB
Liune D9 glass door opal clear dark grey 2 MB
Liune D10 mirror door 2 MB
Liune D11 sauna glass sauna wood door 2 MB
Liune D13 veneer door 2 MB
Liune D14 print glass 2 MB
Liune D15 classic sliding door by liune 916 KB
Liune D16 design door 2 MB
Revit user guide
Door textures for Revit
Preview:
Load and save the textures from link below. You will need the pictures in Revit to replace the white door texture.
Liune door textures 2,59 MB
Liune Door BIM object for Autodesk Revit rfa 2012
Liune D1 massive door 2 MB
Liune D2 laminate door 2 MB
Liune D3 smooth white door 2 MB
Liune D4 white milled mirror door 3 MB
Liune D5 moisture resistant door 2 MB
Liune D6 oak veneer door 2 MB
Liune D7 light opening door 2 MB
Liune D8 panel door 2 MB
Liune D9 glass door opal clear dark grey 2 MB
Liune D10 mirror door 2 MB
Liune D11 sauna glass sauna wood door 2 MB
Liune D13 veneer door 2 MB
Liune D14 print glass 2 MB
Liune D15 classic sliding door by liune 824 KB
Liune D16 design door 2 MB

