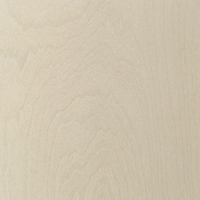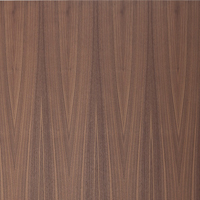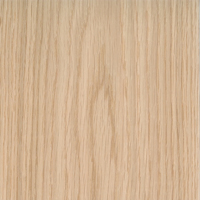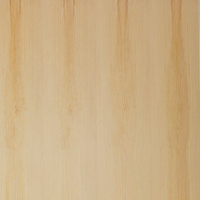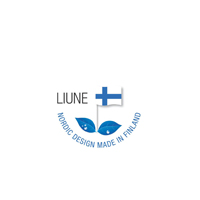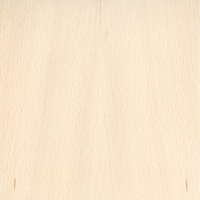
STRIPE DOOR
Stylish massive door with diagonal stripes
0,00 €
Total Price:
0,00 €

Structure
The door is made of lightweight solid wood material with unique physical properties. The high-quality solid wood panel is well-suited for dry conditions. Only wood sourced from raw material-saving thinning harvests is used in manufacturing. The Liune D23 STRIPE door primarily consists of pine and spruce wood. The door panel has a thickness of 25 mm.
The door comes pre-fitted with suspension brackets, a Liune latch, and a handle. Compatible frame elements for doors sold separately can be purchased separately here.
Door Width
STRIPE doors are standard in widths of 410-1210 mm, with custom wider doors available upon request.
Door Height
STRIPE doors have a height of 2100-2600 mm, with custom taller door heights available upon request.
Sound Insulation
The LIUNE STRIPE door has a sound reduction index of Rw 23 dB, tested by Sitowise Oy.
Door Surface
The standard color is painted white (NCS S 0502-Y). All colors can be customized based on RAL and NCS color charts.
Hardware
The Liune recessed chrome standard handle is included with the door delivery, with other handle options available to suit the project. The door is delivered installation-ready, with the handle pre-attached. Any protruding handle is attached on-site.
Locks and Lock Cases
As an optional accessory, you can choose a lock for the door. The available lock options can be seen in the dropdown menu.
Threshold
Liune doors do not have a threshold, ensuring barrier-free access.
Rollers and Sealing
The door can also be ordered with rollers for sliding along a track, as well as a white soft sealing strip to cushion the door's closing sound against the frame, available here.
Handing
The appearance of the doors is uniform, allowing free selection of the door handing according to your plans.
Fittings
Suspension brackets are already attached to the door. The door locks fully into the wall with a recessed handle, which comes pre-attached. An external handle reduces the free passage width by about 100 mm. The door also includes a pre-installed Liune locking and pop-up latch, which acts as a damper and safety mechanism for opening the door when used with the Liune element.
Warranty
We provide a two-year product warranty.
Have a great modeling experience with Liune
The GDL object library is a comprehensive and easy to use. A tool for designers and projects in the ArchiCAD environment. Using the web material of product information requires AcrobatReader.
Opening and processing CAD images requires a separate CAD program. If you use the ArchiCAD program, you can download the Liune Door object.
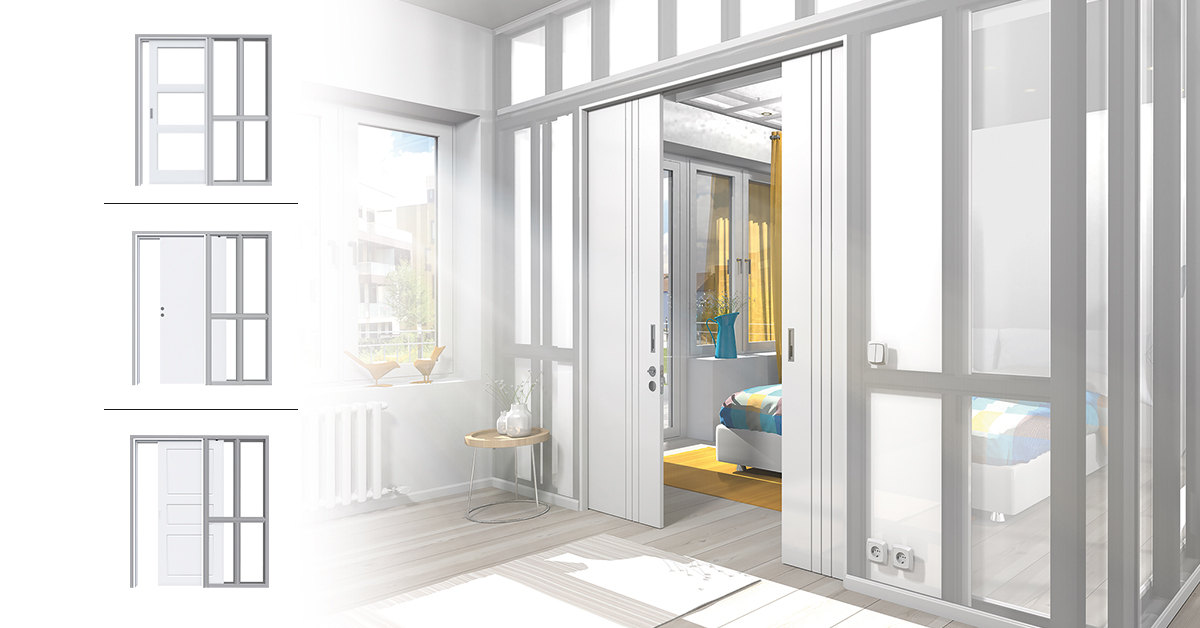
LIUNE CAD -drawings DWG
Autodesk AutoCAD.
Liune dynamic blocks library 2022.dwg (13.5MB)
User's guide Liune AutoCAD dynamic blocks.pdf
LIUNE DOOR PDF -library
LIUNE DOOR high door element 66mm and 95mm
LIUNE DOOR sauna frame 95mm 120mm 565 KB
LIUNE DOOR one leaf and double door frame 120mm 592 KB
LIUNE DOOR one leaf and double door frame 66mm 1 MB
LIUNE DOOR one leaf and double door frame 95mm 2 MB
Liune renovation elements 3 MB
Liune renovation elements without opposite frame 3 MB
Liune ArchiCAD-object 1/2023
User guide for GDL Liune library.pdf
LIUNE VXZ -files (Vertex)
Files are provided as it is and company holds no responsibility for the possible errors in programming, files or measurements direct or indirect. Validy of the information should be always checked.
LIUNE Revit RFA -files, Autodesk Revit ver. 2016
Liune D1 massive door 2 MBLiune D2 laminate door 2 MB
Liune D3 smooth white door 2 MB
Liune D4 white milled mirror door 2 MB
Liune D5 moisture resistant door 2 MB
Liune D6 oak veneer door 2 MB
Liune D7 light opening door 2 MB
Liune D8 panel door 2 MB
Liune D9 glass door opal clear dark grey 2 MB
Liune D10 mirror door 2 MB
Liune D11 sauna glass sauna wood door 2 MB
Liune D13 veneer door 2 MB
Liune D14 print glass 2 MB
Liune D15 classic sliding door by liune 916 KB
Liune D16 design door 2 MB
Revit user guide
Door textures for Revit
Preview:
Load and save the textures from link below. You will need the pictures in Revit to replace the white door texture.
Liune door textures 2,59 MB
Liune Door BIM object for Autodesk Revit rfa 2012
Liune D1 massive door 2 MB
Liune D2 laminate door 2 MB
Liune D3 smooth white door 2 MB
Liune D4 white milled mirror door 3 MB
Liune D5 moisture resistant door 2 MB
Liune D6 oak veneer door 2 MB
Liune D7 light opening door 2 MB
Liune D8 panel door 2 MB
Liune D9 glass door opal clear dark grey 2 MB
Liune D10 mirror door 2 MB
Liune D11 sauna glass sauna wood door 2 MB
Liune D13 veneer door 2 MB
Liune D14 print glass 2 MB
Liune D15 classic sliding door by liune 824 KB
Liune D16 design door 2 MB
10 Year Warranty for element
| MATERIAL | SOLID MDF |
| THICKNESS | 25 mm |
| SURFACE | SATIN |
| COLOUR | WHITE NCS-S0502-Y / RAL 9010 |
| SOUND INSULATION | Rw 22 dB |
| FEATURES | MILLED PATTERN |

